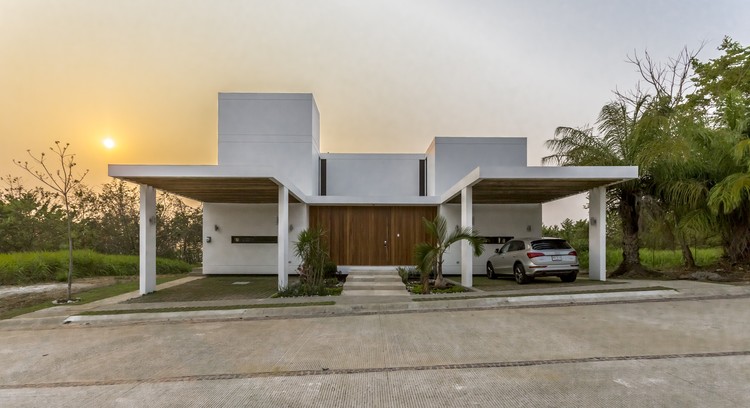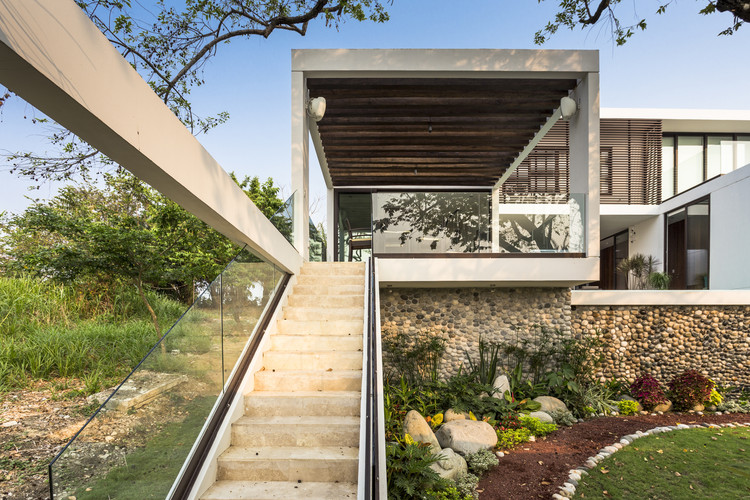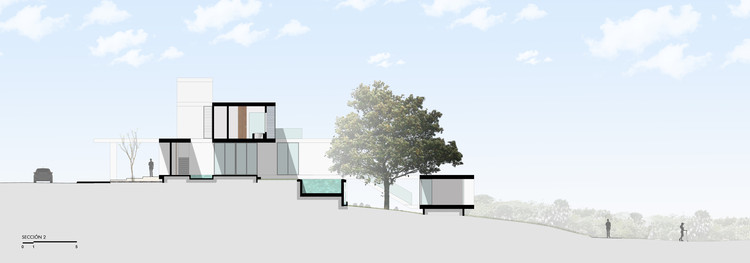
-
Architects: Alberto Zavala Arquitectos
- Year: 2015
-
Photographs:David Cervera

Text description provided by the architects. The site conditions, climate, topography and existing vegetation, acted as fundamental aspects for the design of this eco-friendly project.

The site is located in a tropical area of lush vegetation on the outskirts of the city with a downward slope from the upper street level to the rear garden bordering a golf course.
On the plot there is a single tree (Guazuma ulmifolia) native to tropical America, with large dimensions and characteristics of great presence.

The basic volume composing the design consists of a series of staggered prisms following the natural topography of the land and also placing the tree as a focal point or heart of the project.
The tropical architecture is manifested by interacting with prism interiors, with semi outdoor and open spaces like terraces, pergolas, gardens, fountains, pool, and cantilevered stairs.


The rooms of the house are articulated and discovered on a journey that at times eliminates the feeling of boundary between inside and outside.

The use of natural elements and site are exploited to the maximum by opening great transparent views to the green horizon and closing the areas that are most exposed to the sun such as the south and west; also the concrete eaves and pergola areas are a resource used to protect from direct solar incidence and create interesting light and shade environments.

Bioclimatic strategies were implemented in all areas such as cross ventilation, employing mixed systems of aluminum window blinds and double glass sliding doors (Duovent system) with treatments to reduce solar radiation.

On the rooftop, solar panels were placed for the generation of renewable and clean energy. As for the construction system used throughout the house it was based on cellular concrete blocks on all the walls and precast slabs, thereby achieving high levels of thermal and acoustic insulation with subsequent energy savings over time. The lighting in the home is 90% LEDs, with integrated energy saving and home automation system sensors.

The material palette is designed to integrate into the surrounding green environment in a natural and warm way, along with the inclusion of tropical timber, exterior travertine floors, endemic landscape design, employment of vegetation in some exterior stone walls from stone found in the river of the region, and the inclusion of internal fountains to cool the atmosphere and provide peace and serenity.







































